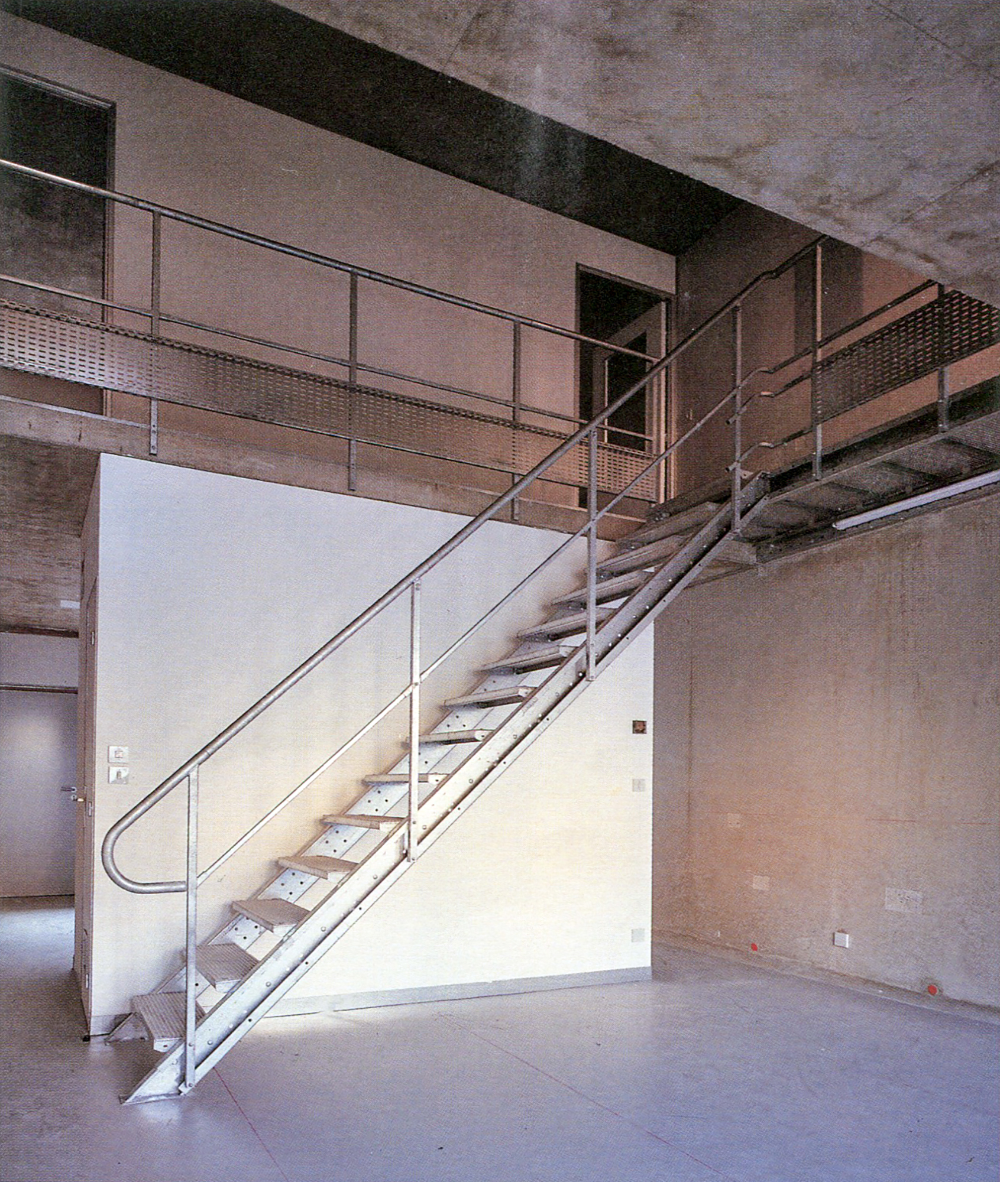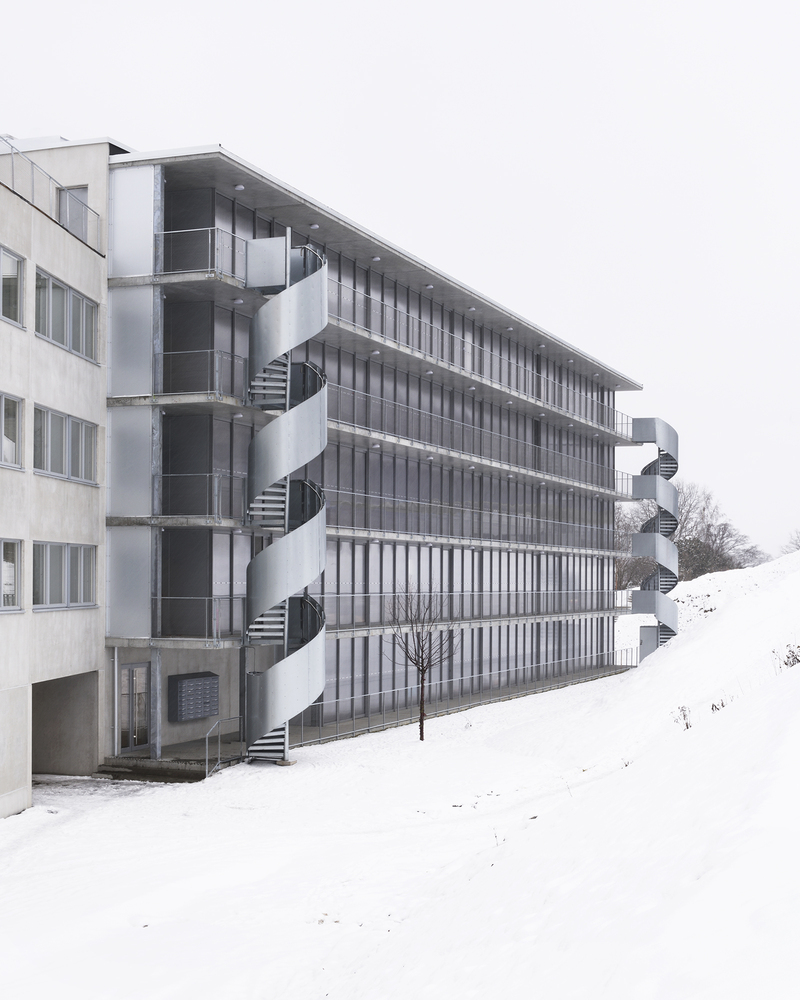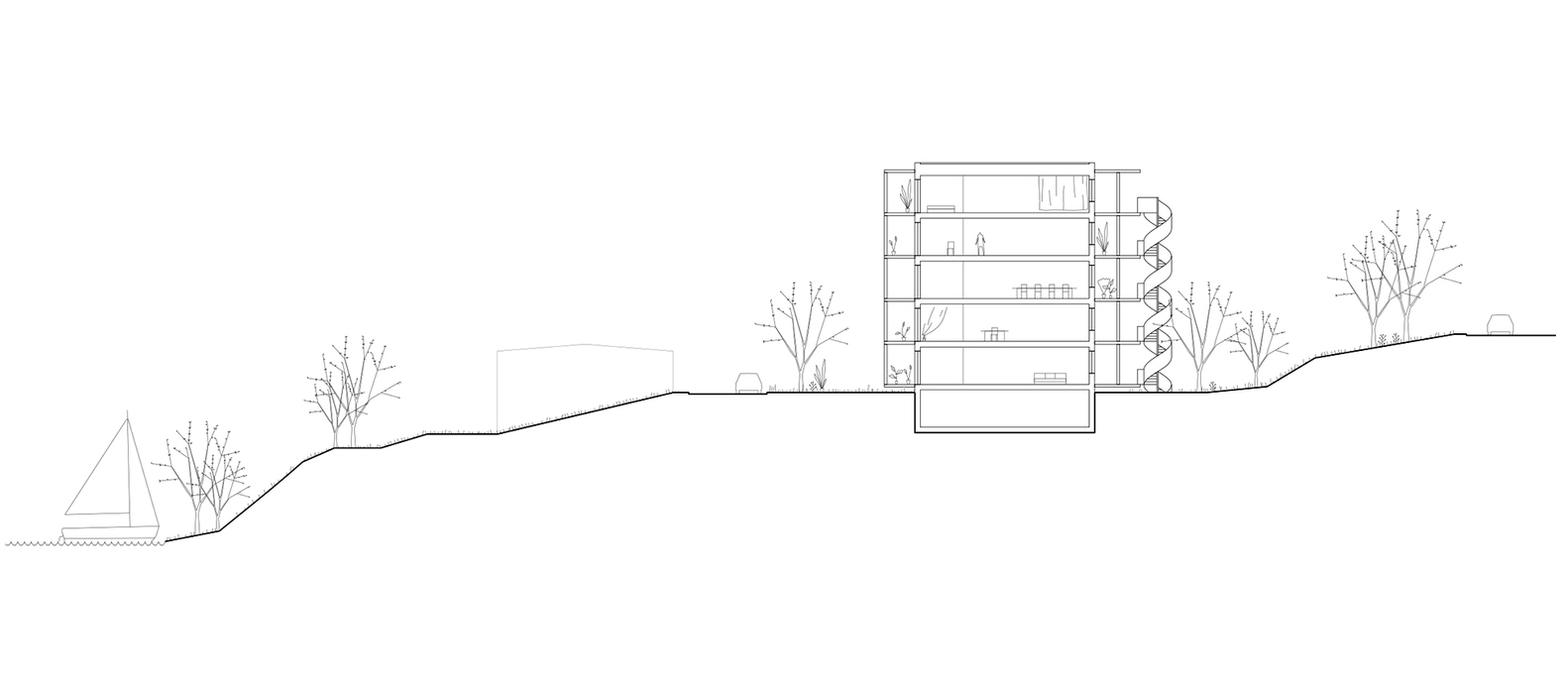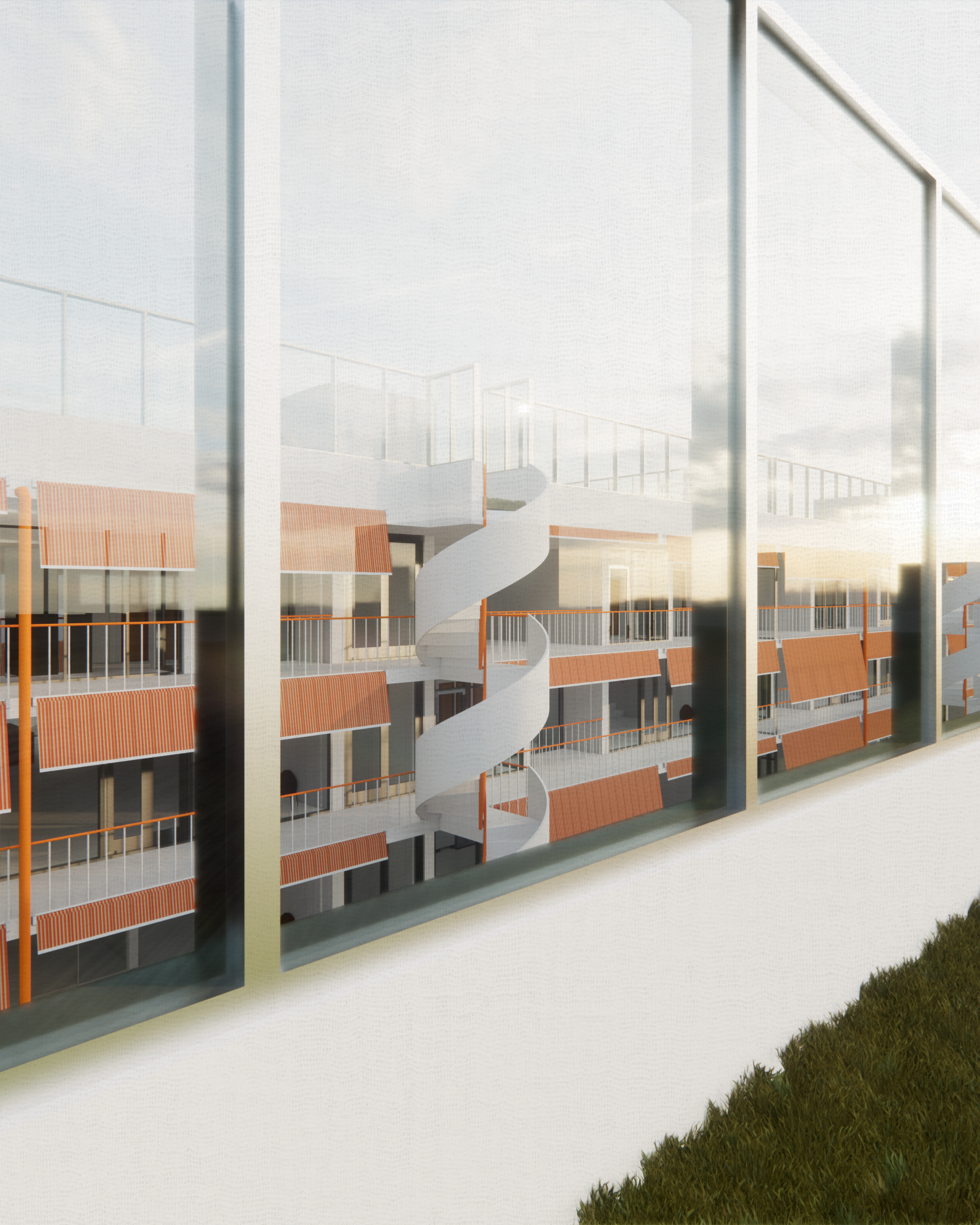-
Reflective journal.
-
Reflective journal.
-
Reflective journal.






Growing up I have always had a strong interest in technology and was exposed to computers at a young age. During these early years, I learnt about coding and continue to adapt these skills even today outside of my design practice. Because of this, I wanted to keep exploring this typology, particularly with my university studies being architecture. My first proper exposure was through a parametric program called grasshopper. Here, I learned many new skills and continued to use some of these skills in multiple projects that followed. In addition, I wanted to investigate how technology as a typology was used by innovative architects today. One of which was through a precedent called the ‘fabrication of evidence’ which explores the idea of heat generated by data servers into an innovative building typology being heated concrete slabs. I used a similar approach for a library design which was completed in 2020. This has pushed me to seek new ways our technology could be used and transformed into possible designs I come across in the future.

Coming into university, I had very little awareness about sustainability and its impact on architectural design. However, that all changed once I was introduced to the subject of environmental building systems. This class taught me new skills and ways buildings using sustainable methods can be implemented into our society. The idea of using natural materials and utilising solar/wind as resources for heating and cooling was fascinating to learn. With this knowledge, I ensured all my design projects followed these basic guidelines to use less energy and ultimately become more energy efficient for the future. Some of these concepts included using green spaces for the building, employing a range of passive design systems such as sloped roofs, louvred windows and the use of recycled materials. These understandings led me to understand more about the environment we live in and the importance of implementing these sustainable practices into our infrastructure. I intend to continue using these practices for the remainder of my career.

The idea of family and multigenerational living has always been interesting for me. With a growing surge of more people becoming homeless and the lack of opportunity for people to get their foot in the market, something needs to be done with Australia’s economy to combat this issue. One of which is by encouraging people to live with their families/friends and to avoid owning multiple properties for financial gain. Therefore, I made sure it was important for me to explore this idea throughout my architectural studies. As someone who has a strong relationship with their friends/family, exploring multigenerational living is important. I have explored many ways architecture can change over time in past works and continue to seek new methods of transforming architecture to be more flexible and adaptable as people age. Some of which have been achieved using bifold doors, curtains and planning fixed rooms ahead to change over time into different occupations.
I was provided with the precedent by Adamo Faiden’s project, La Vecindad, a multi-duplex project situated in the capital city of Argentina, Buenos Aires. This project gave me an in-depth insight behind what a family, dense project was like which opened my interest to explore the theme of multigeneration for my final project. The notion behind the project attempts to argue that density and nature need to work together for a contemporary city to thrive and succeed in. This idea of combing nature and a contemporary setting is important to consider for future projects.

The plans themself played a huge role in the generation of possible outcomes throughout the semester. The living room uses an open plan which helps to bring a large amount of space to the room which works well in the context of a family. From previous experiences and studies, open space is considered valuable and useful to users due to the ability to become more flexibile and adaptable within the space to move furniture. In addition, curtain glass windows can be found on either side to bring out cross-ventilation which is key for efficient cross-ventilation. This helps add to the idea of passive incoming falling under the sustainability genre. Concrete, steel and metal were used throughout the building. Since these materials are familiar within the construction industry, helped add to a reduction for waste and cost.
 (1).jpg)
Upon reviewing Adamo Faiden's building, I wanted to get a deeper insight behind the importance of a big room and whether or not a big room correlated to the space being considered 'good' by those that used it. For Nemasus, having a generous amount of space was considered a necessity for many people, particuarly those living under social housing at the time of inception. In this project, simple but forgotten elements were reintroduced applied to the building. Ideas of social housing were essentially challenged as a means of overcoming the fate that many pre-existing residents faced from their existing living experiences. Cramped, underfunded and ultimately resulting to a dangerous environment. This project challenged this by focusing on creating 'big' and 'open' spaces for residents to thrive in.

The word Nemausus means housing of the simplest kind. Nouvel was determined to create a structure as cheap as possible whilst also considering the use of giving residents large amounts of space. Recycled, cheap materials such as metals, re-used doors and rails were used as the formation behind the uniqueness within the project. Again, the project consists of a mixture of duplex and triplex townhouses (similar to Adamo Faiden) which ultimately became the main typology form I focused on for the remaining weeks of my studies.

Continuing on from the precedent studies, I came across this building during class and was fascinated by the resemblence with the other precedents I was studying at the time. The elements which gained my attention to explore were the cost-effective construction methods used to develop this structure in order to house 90 generous units. This was due to the use of pre-cast concrete elements which helped increase construction times and costs for the contractor. In addition, pre-cast elements ensured that insitu concrete would not be required for certain areas which would've helped to decrease waste and therefore improve sustainability.

The project is situated within a region in Sweden called Brunstorp with the intension of challenging building methods used in today's Swedish building industries. The main intention to this (from Arrhov's perspective) was that housing costs were becoming too expesnive due to the complex nature of tasks architects were wanting contractors to achieve. Rather, Arrhov took the more minimal approach but utilising cost-effective materials as a means of allowing for 90 housing units to house those who are struggling to make a living. Again, the use of open space, allowed for the living experience to be a high standard when compared to traditional social housing projects in today's world. This, again is why I wanted to explore this notion right through into my final project. In order to improve sustainability, technology was used as a tool to generate pre-cast elements which were delivered on site via trucks. This way, insitu concrete was not required allowing for the possibilities for mistakes or waste to signifcantly decrease. Again, an important factor which was considered with my ideas.

How can multi-level-unit dwellings cater to the needs of
a changing multicultural community? How can they evolve
overtime and adapt to changes in transitional
generational housing within the Brunswick West
community?
The solution is to create a co-living multigenerational
project using flexible building arrangements to adapt to
the needs of residents as they age and as their family
structures shift overtime. The design challenges
traditional apartment arrangements in order to meet the
needs of developing trends in generational living. This
may be achieved through the use of curtains,
transformative facades, generous open plans, or
multipurpose rooms suitable for different occupations.
The project is targeted towards large families and/or
couples looking to start a family in the future. The
design will also support co-housing arrangement, which
an increasing amount of people are pursuing as a means
of building stronger relationships with people within
their community. The design will complement existing
aspects of the Brunswick West neighbourhood, bringing
natural and urban elements together as a way of making
the commercialised site more domestic.
The project intends to also solve housing issues
Melbourne is currently facing with the rise of inflation
and living costs. This includes encouraging people to
live with families, decreasing the surging demand in
property purchases and encouraging people to live in one
area rather than owning multiple properties throughout
the city.
